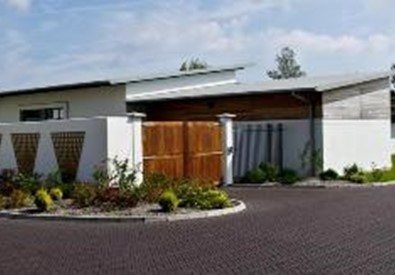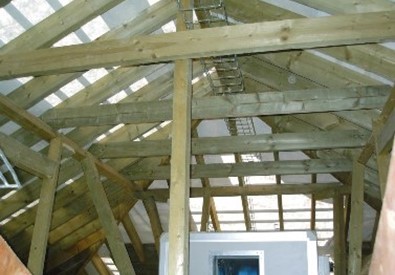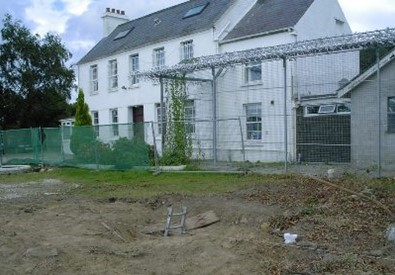Greenfields, St Saviour
Beaumont Structural Consultants were involved in the design and detailing of the Greenfields Secure Unit, a faculty for young offenders.
The project comprised of two phases which were predominantly a new build secure unit and a refurbishment of the existing building, which was to be used as classrooms. The existing building was further updated in 2011 when a full refurbishment was carried out.
The new build was of traditional cavity blockwork construction with a steel frame forming the new sports hall.
Following a full site investigation BSC designed and detailed a reinforced concrete raft foundation. The sports hall frame was founded on Pad foundations with a raft foundation supporting the external masonry walls.
BSC designed the drainage and superstructure for the project including the rafters, ceiling joists, masonry panels, lintels, wind posts and the holding down and restraint straps.





